The house design in this hoek tread is an amalgamation of yankee-style buildings. The modern concept can be seen from the front façade which encloses concrete and wood materials in one building. Meanwhile, rooster bricks were presented as fence walls to make the building appear more transparent.
The first floor is centered as an area for families. Processing the room does not use a lot of bulkheads so that the room looks spacious. The side terrace is made quite wide and long and there is no difference between the peil floor and the family room. When the glass doors are opened as a whole, the family room will feel longer.
The second floor is a more private area because it is used as a place to rest. On the second floor, there is a master bedroom and a children’s bedroom. Both bedrooms have windows large enough to receive and enter sunlight. When the incoming light is excessive, the sunhading application that is placed in front of the window will feel its function.
Originally designed by Oka Arimuda Angkat
CHEATS TO USE:
- bb.moveobjects
- bb.showhiddenobjects
- bb.showliveeditobjects
REQUIREMENTS:
- Snow Escape
- Eco Lifestyle
- City Living
- Get Famous
- Get Together
- Get to Work
- Parenthood
- Dine Out
- Spa Day
- Tiny Living
- Moschino

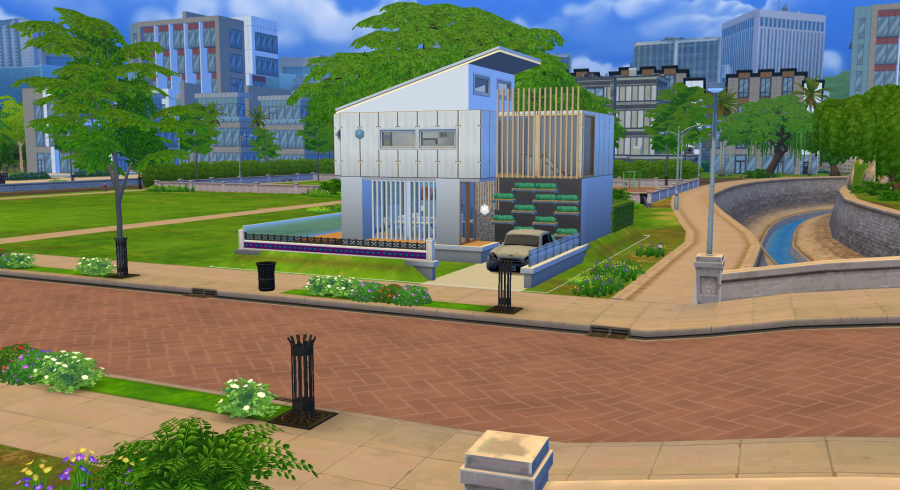
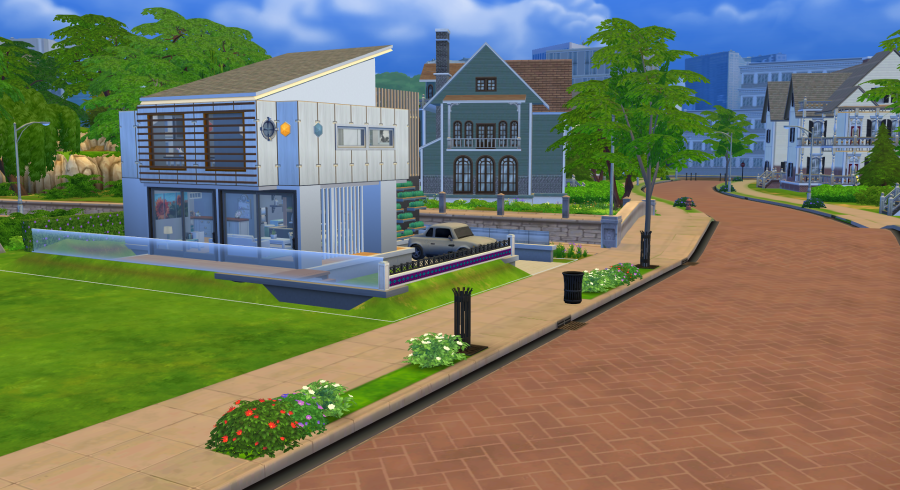
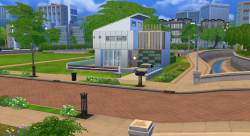
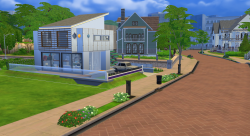
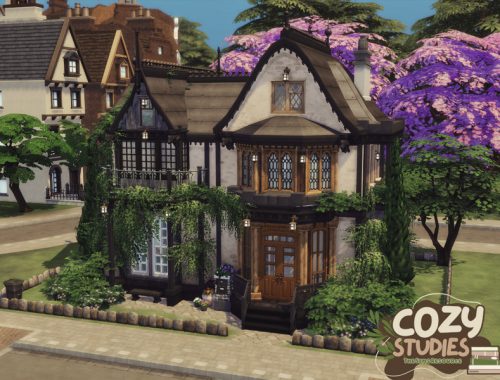
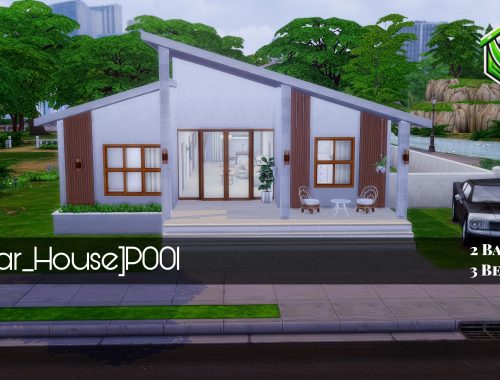

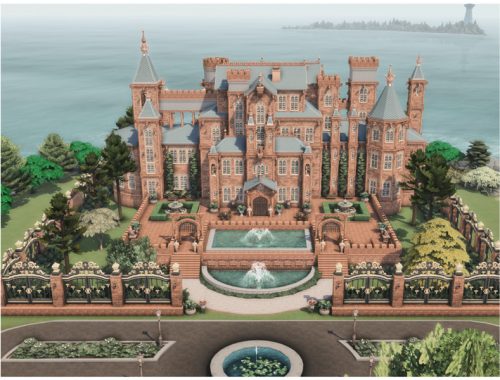
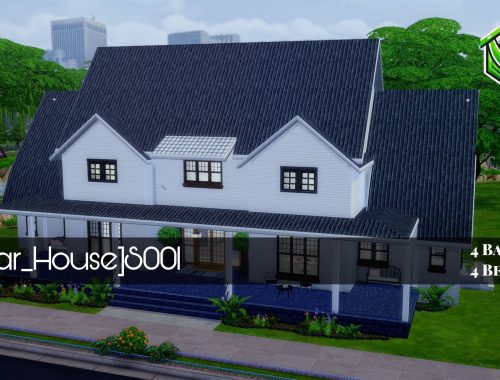
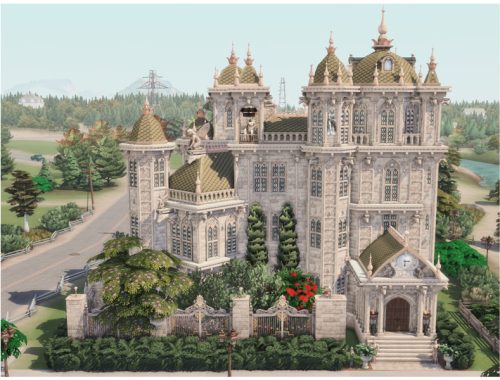
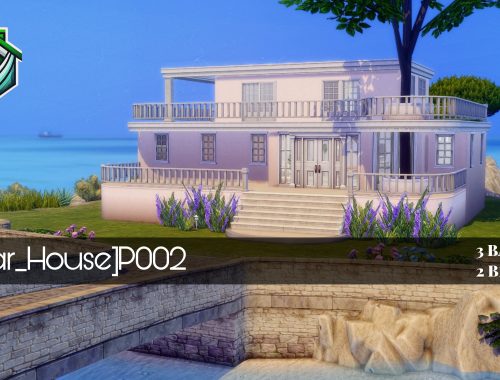
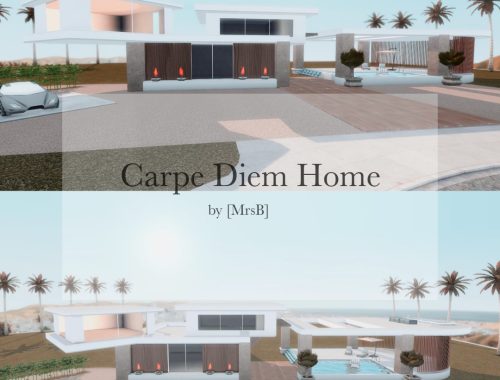
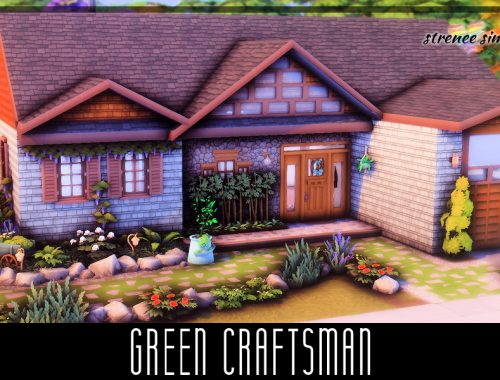
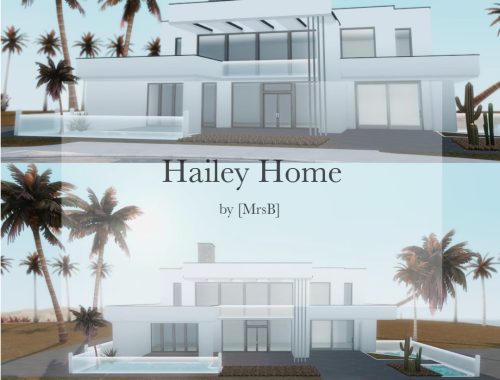
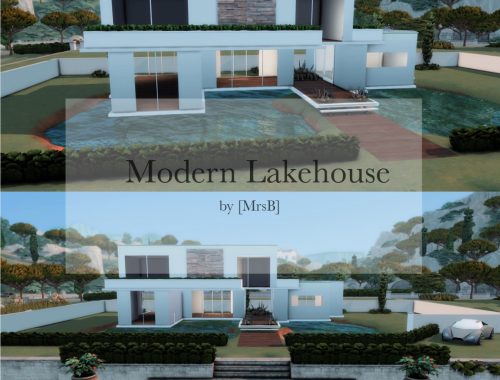
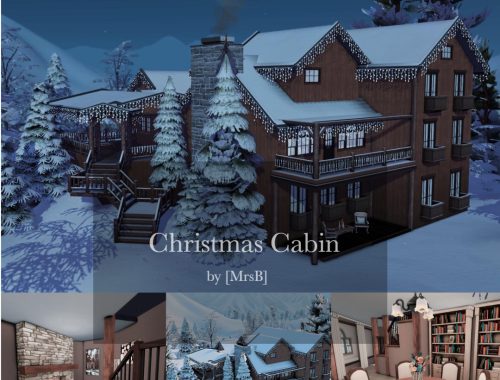
Reviews
There are no reviews yet.